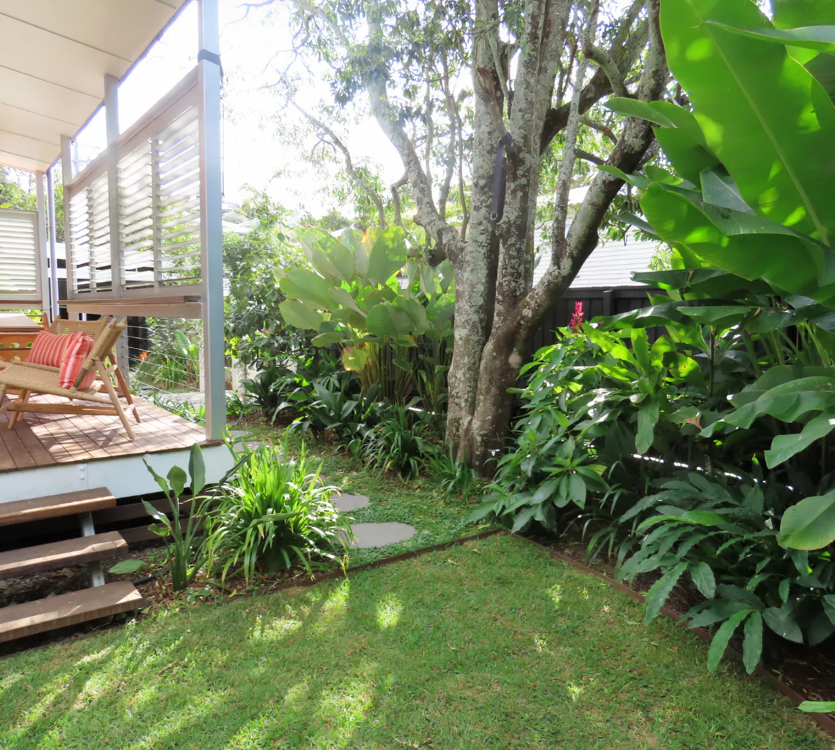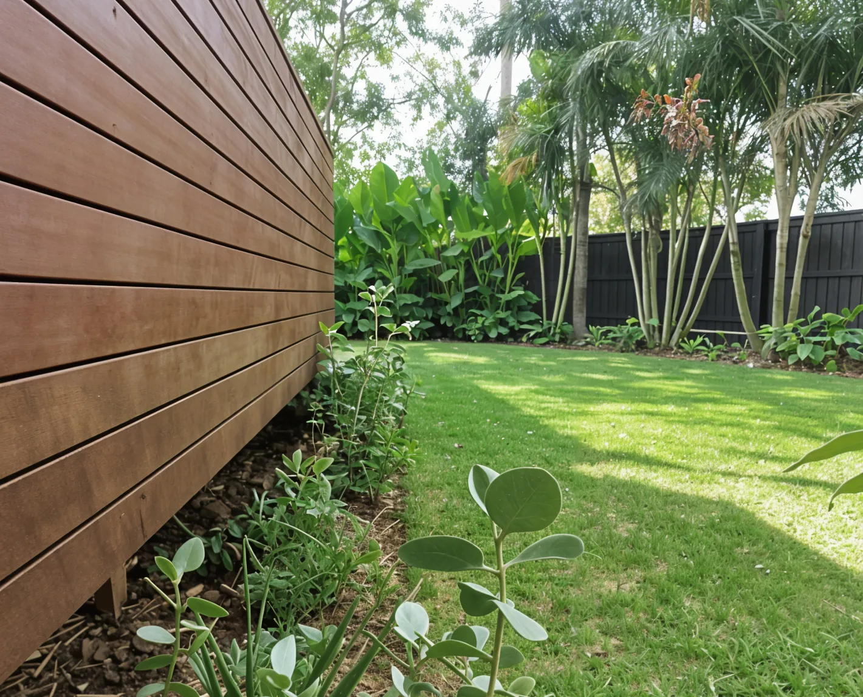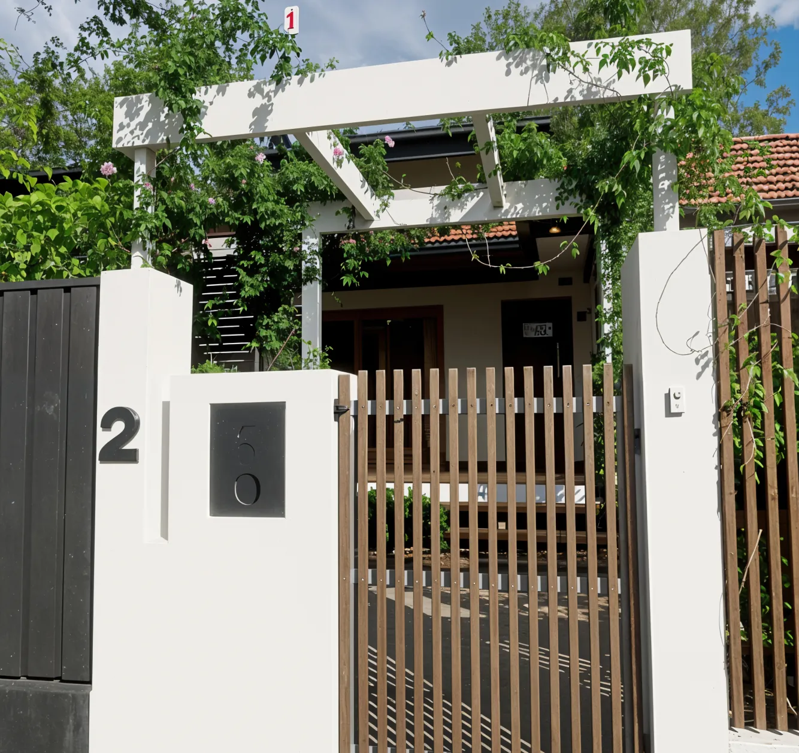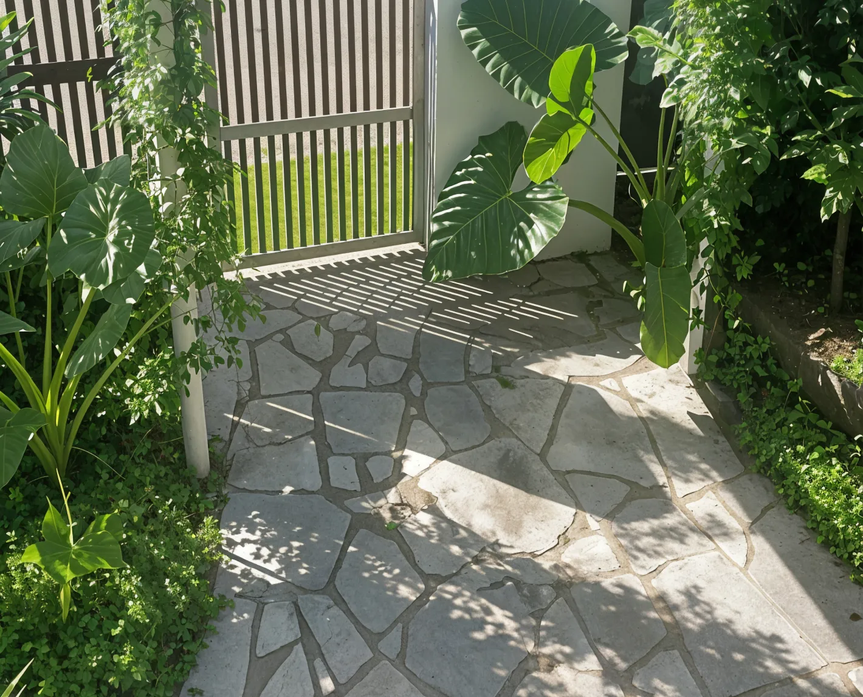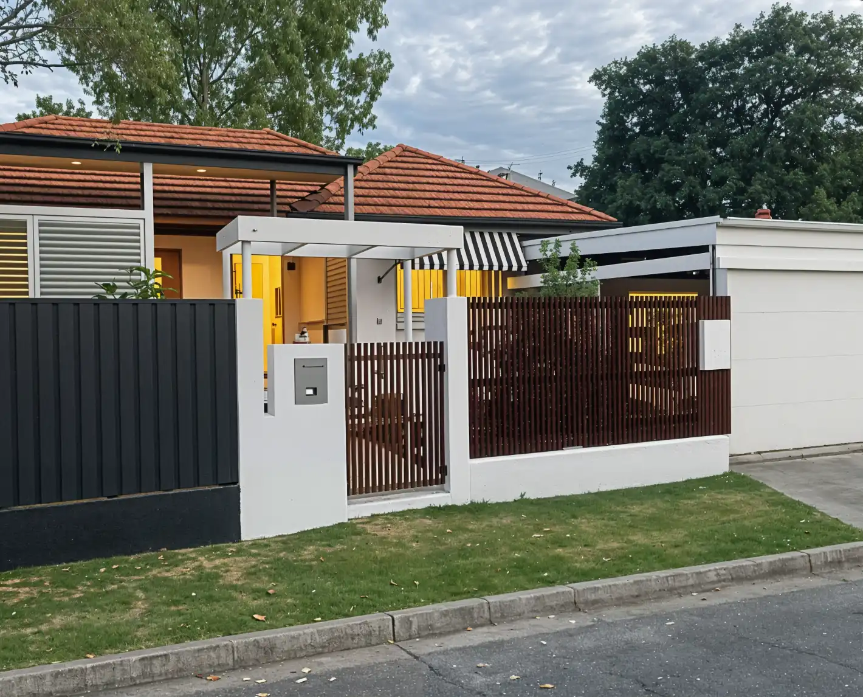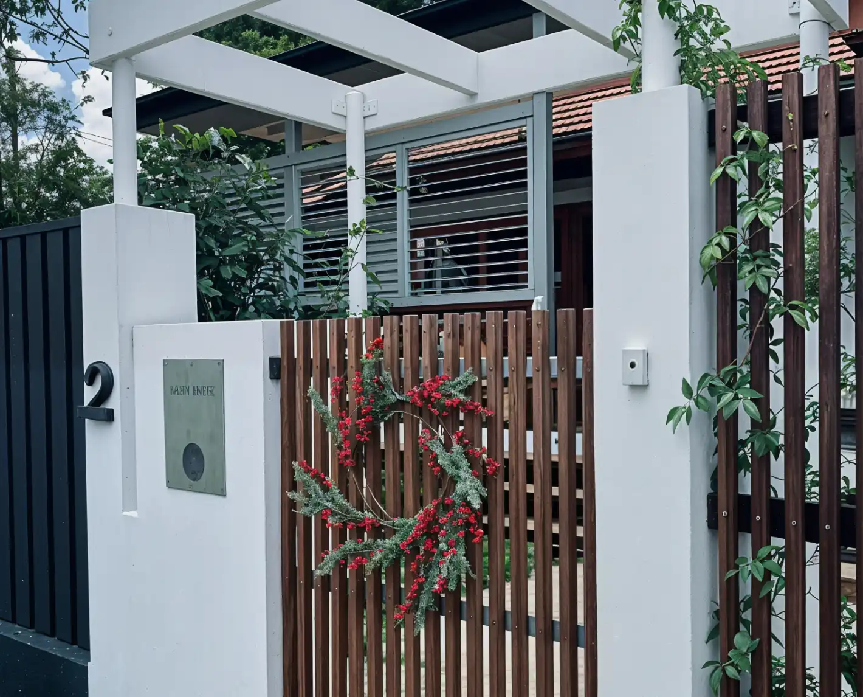Let our work speak for itself
Browse Our Recent Projects
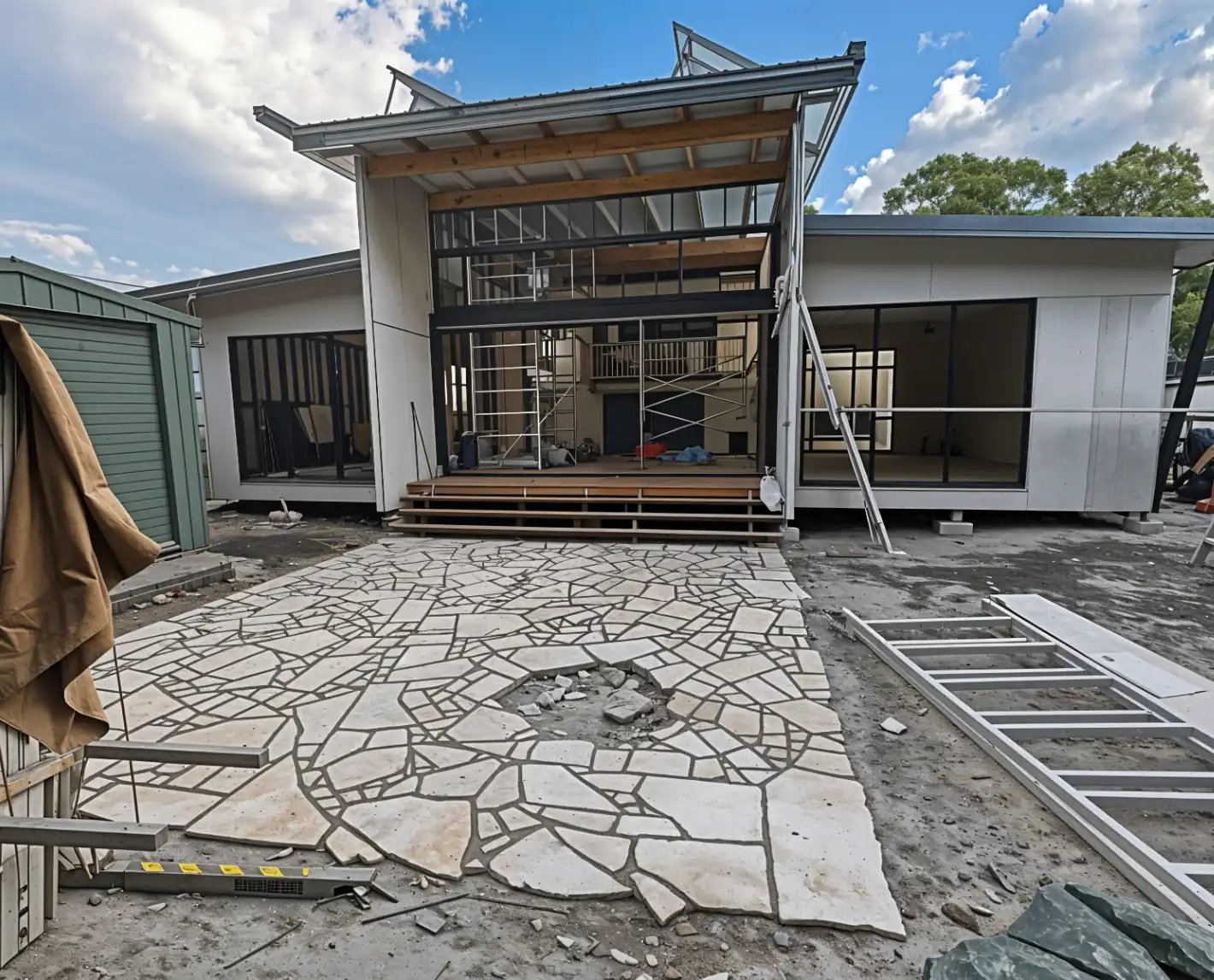
Some Recent Work
Featured Project: Lovejoy Street
Ready to Transform your Space?
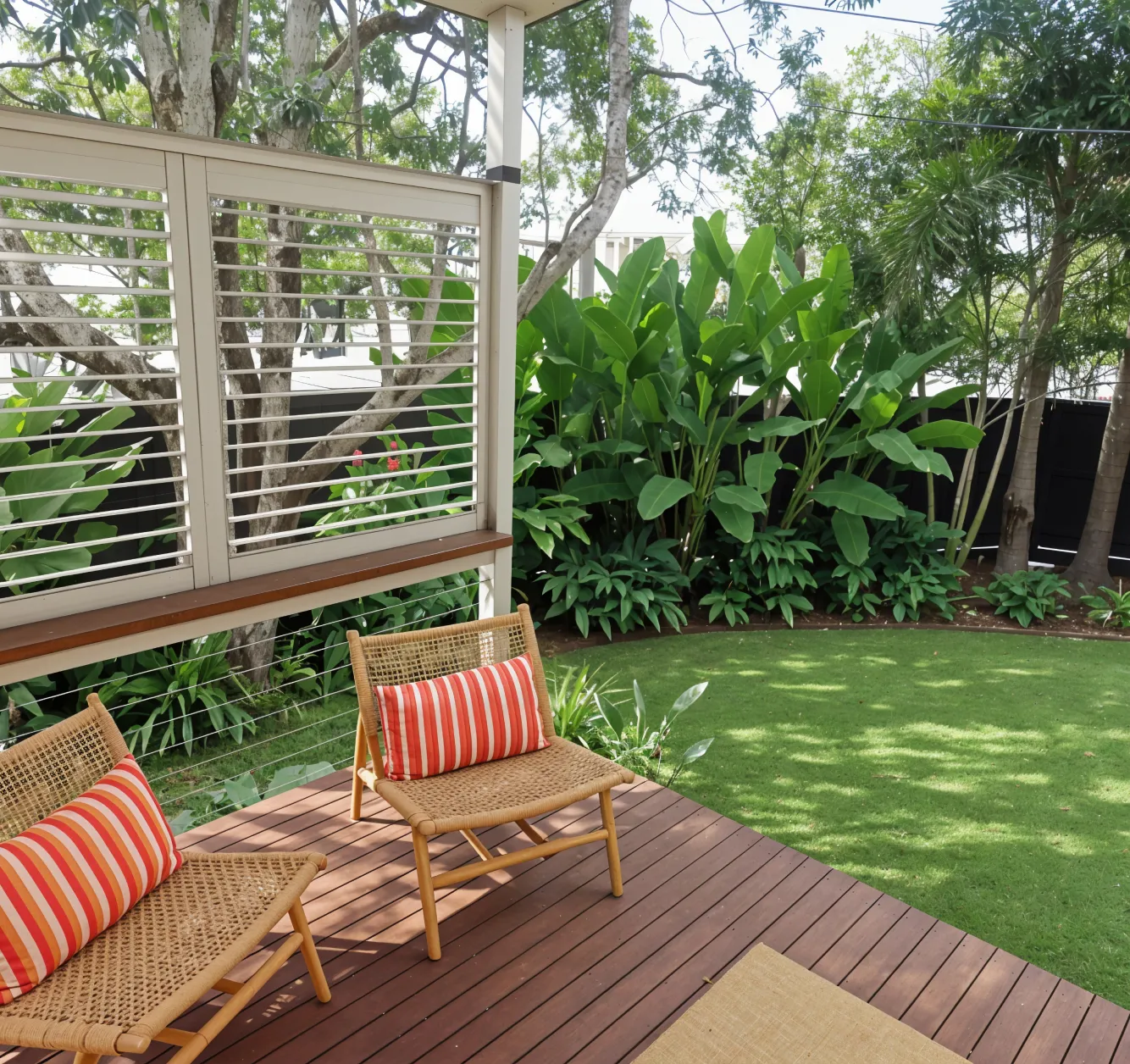
Red Hill 4069, Queensland
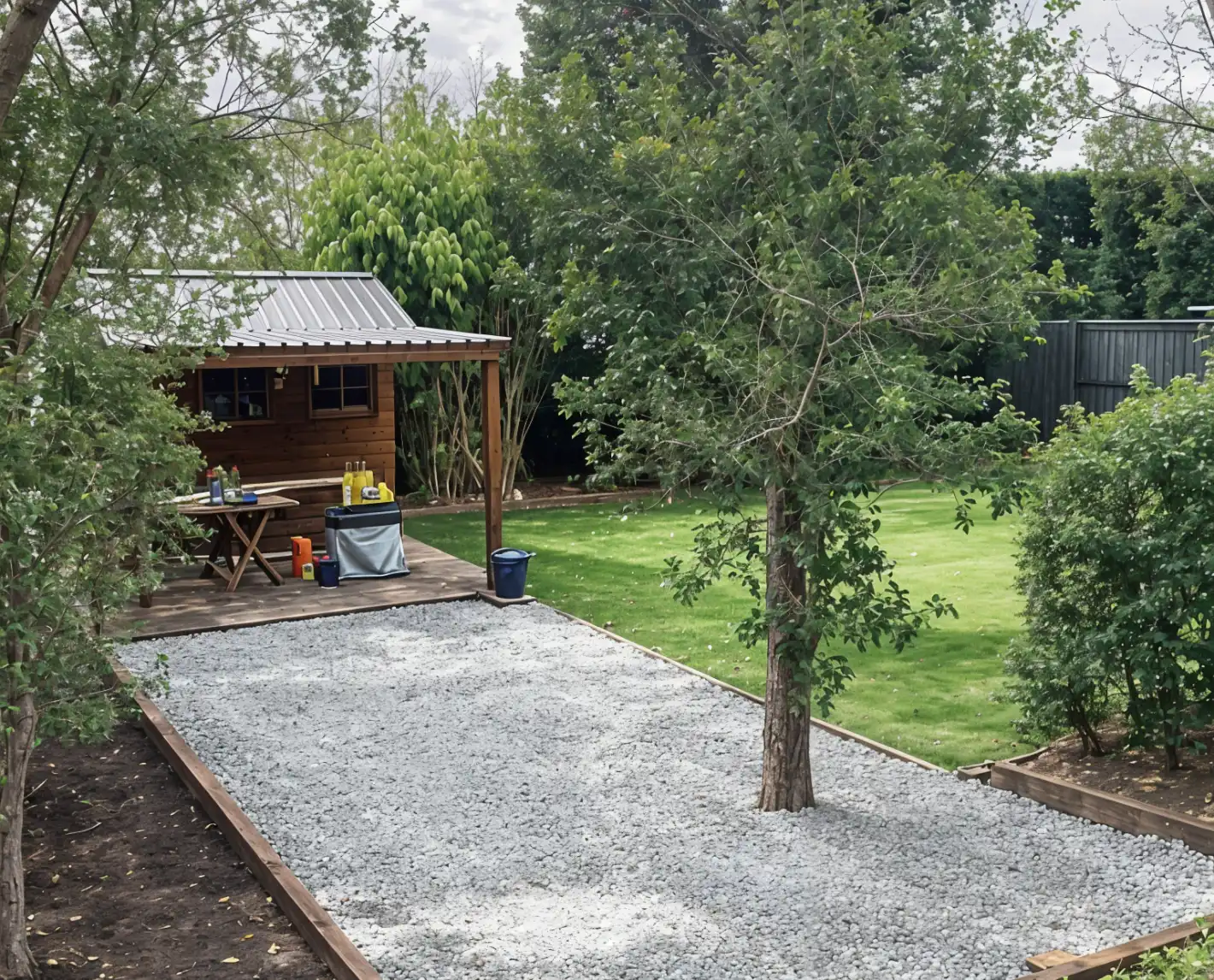
Graceville 4075, Queensland
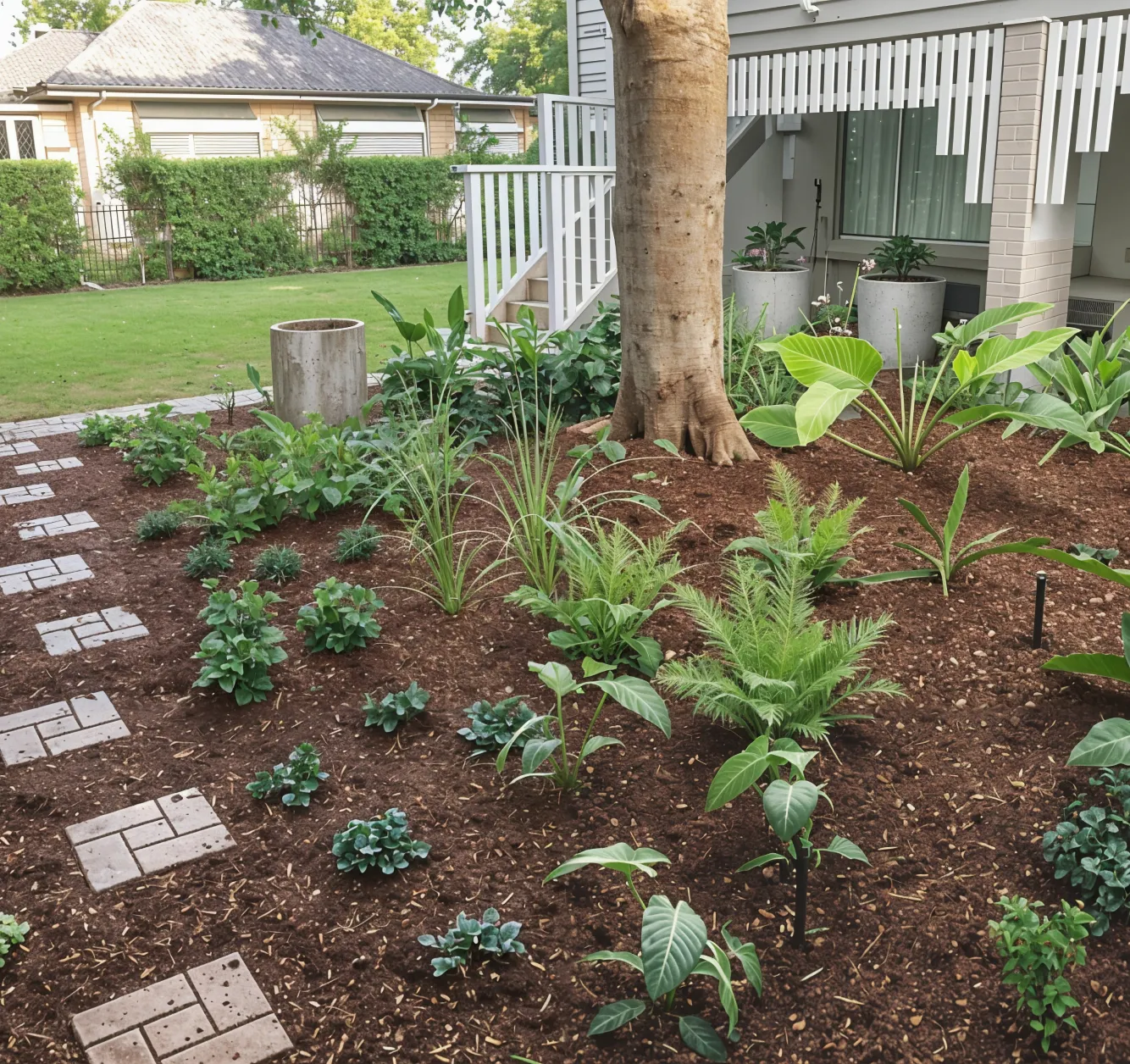
Graceville 4075, Queensland
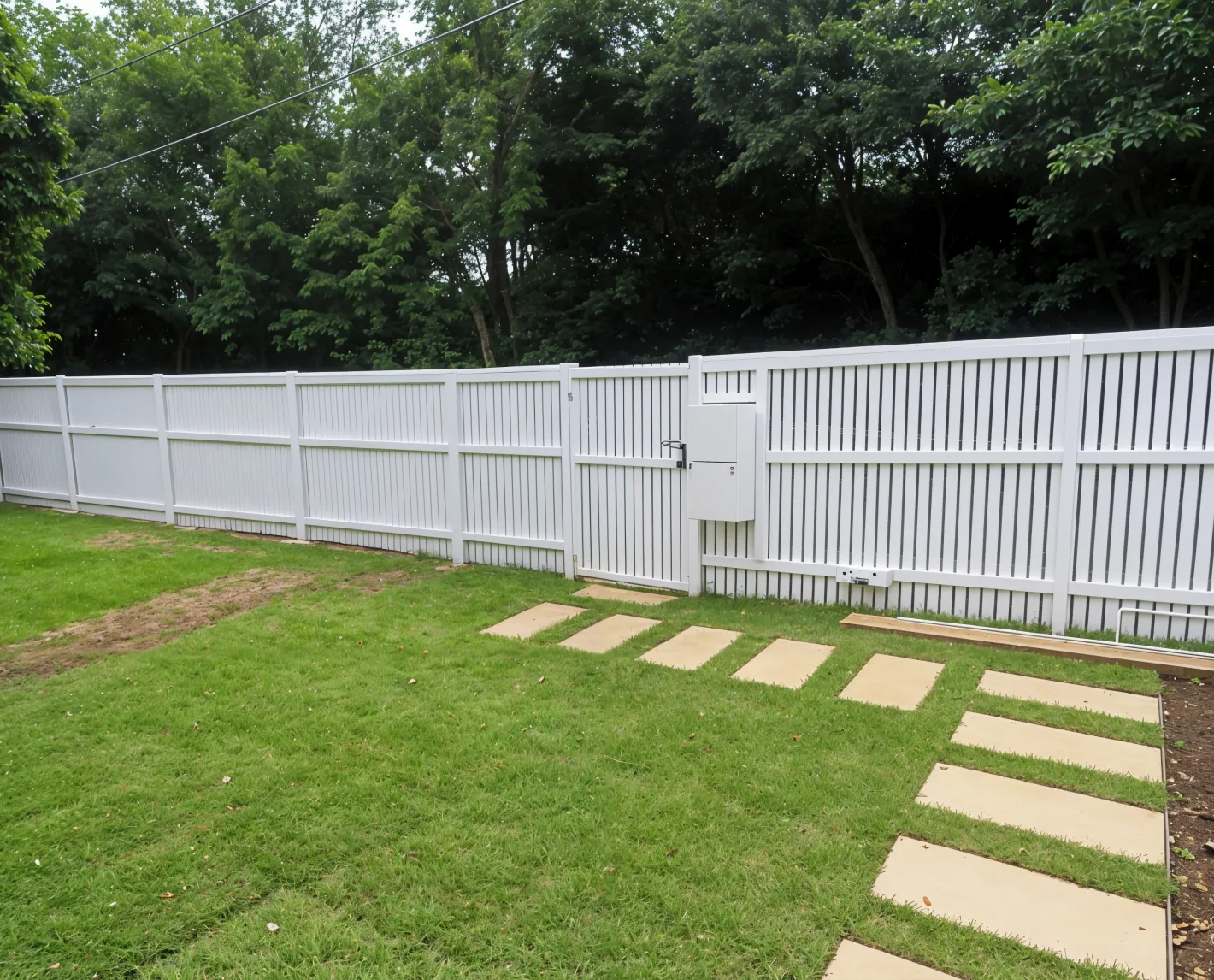
Auchenflower 4066, Queensland
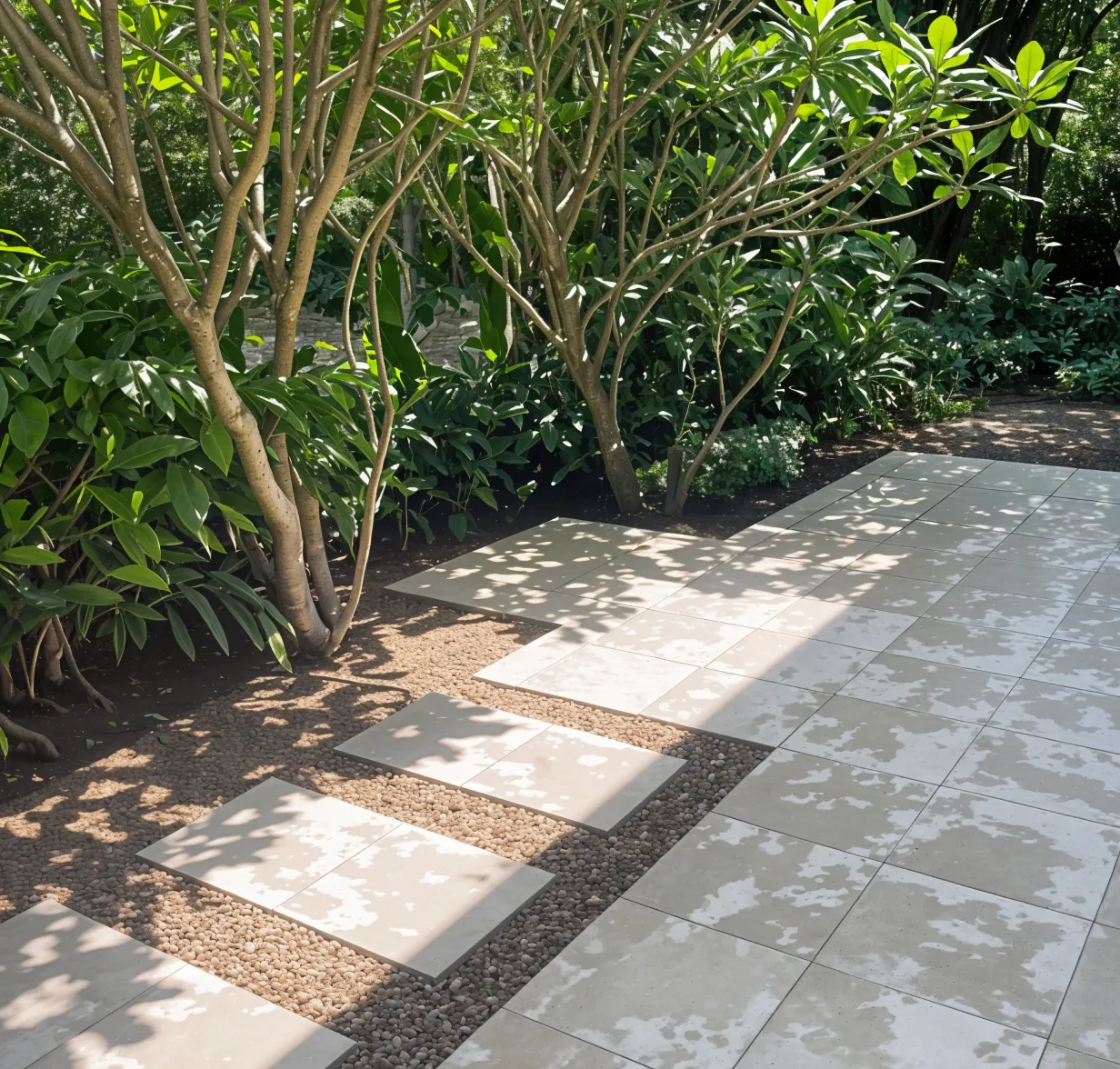
Fig Tree Pocket 4069, Queensland
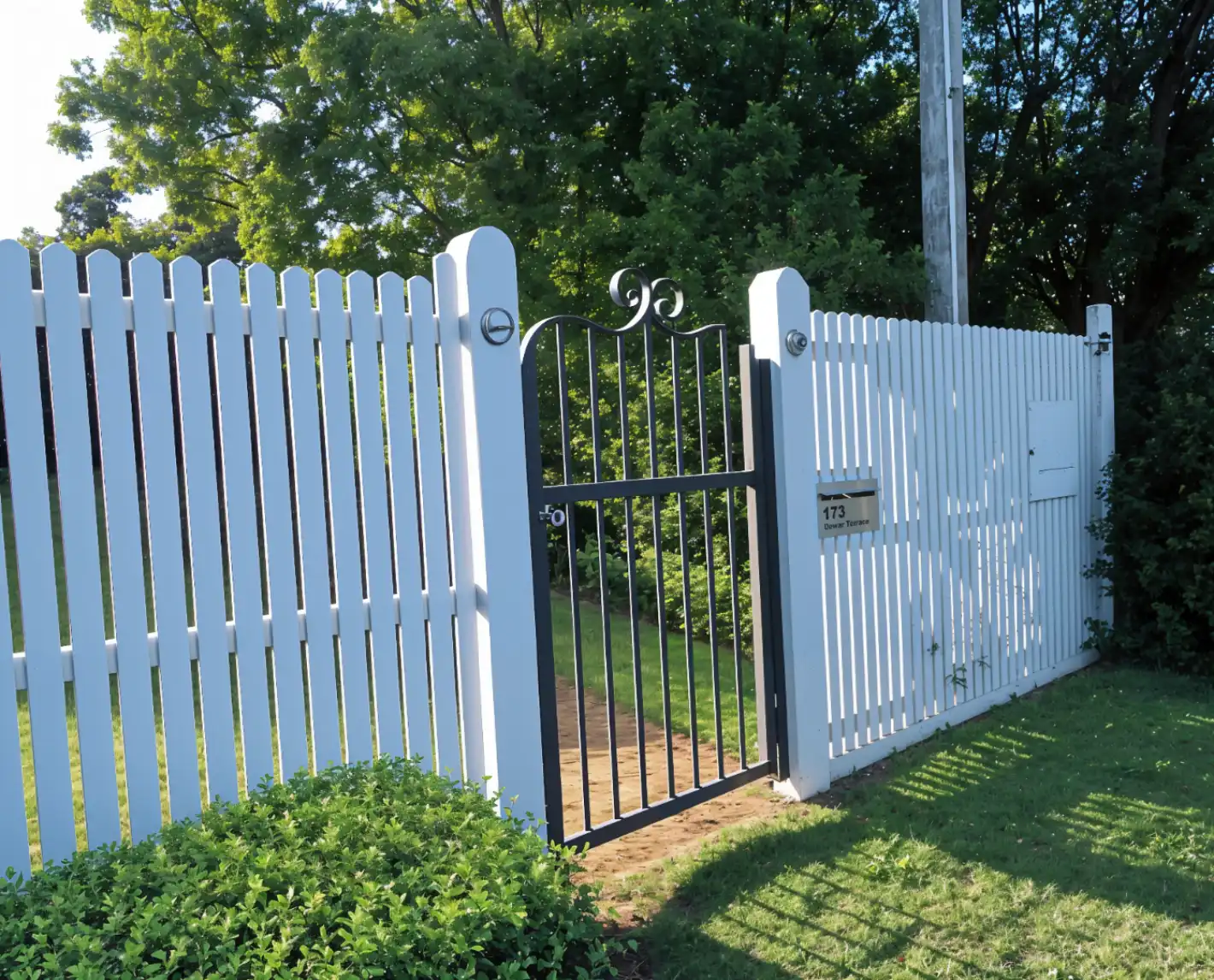
Corinda 4075, Queensland
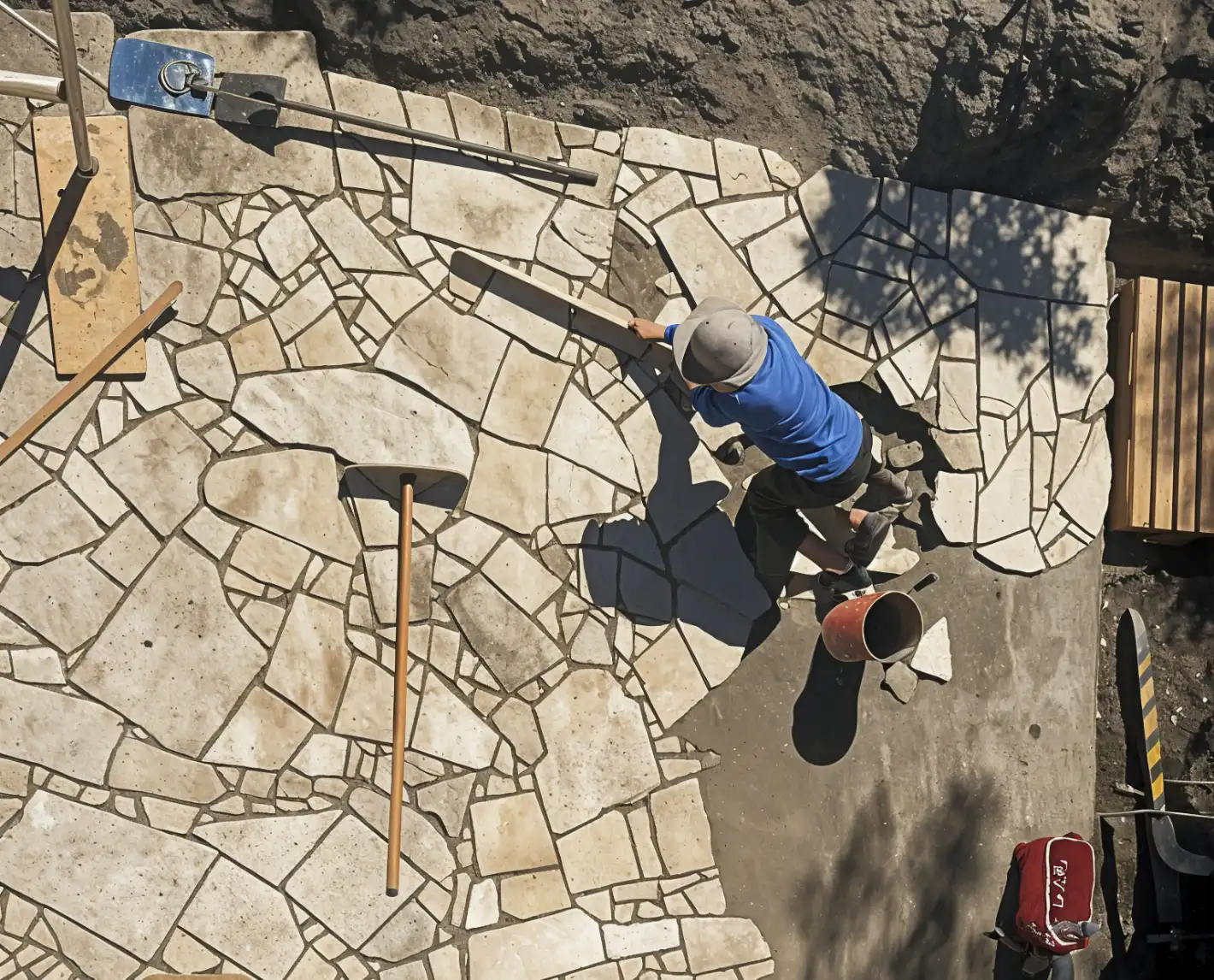
Stradbroke 4216, Queensland
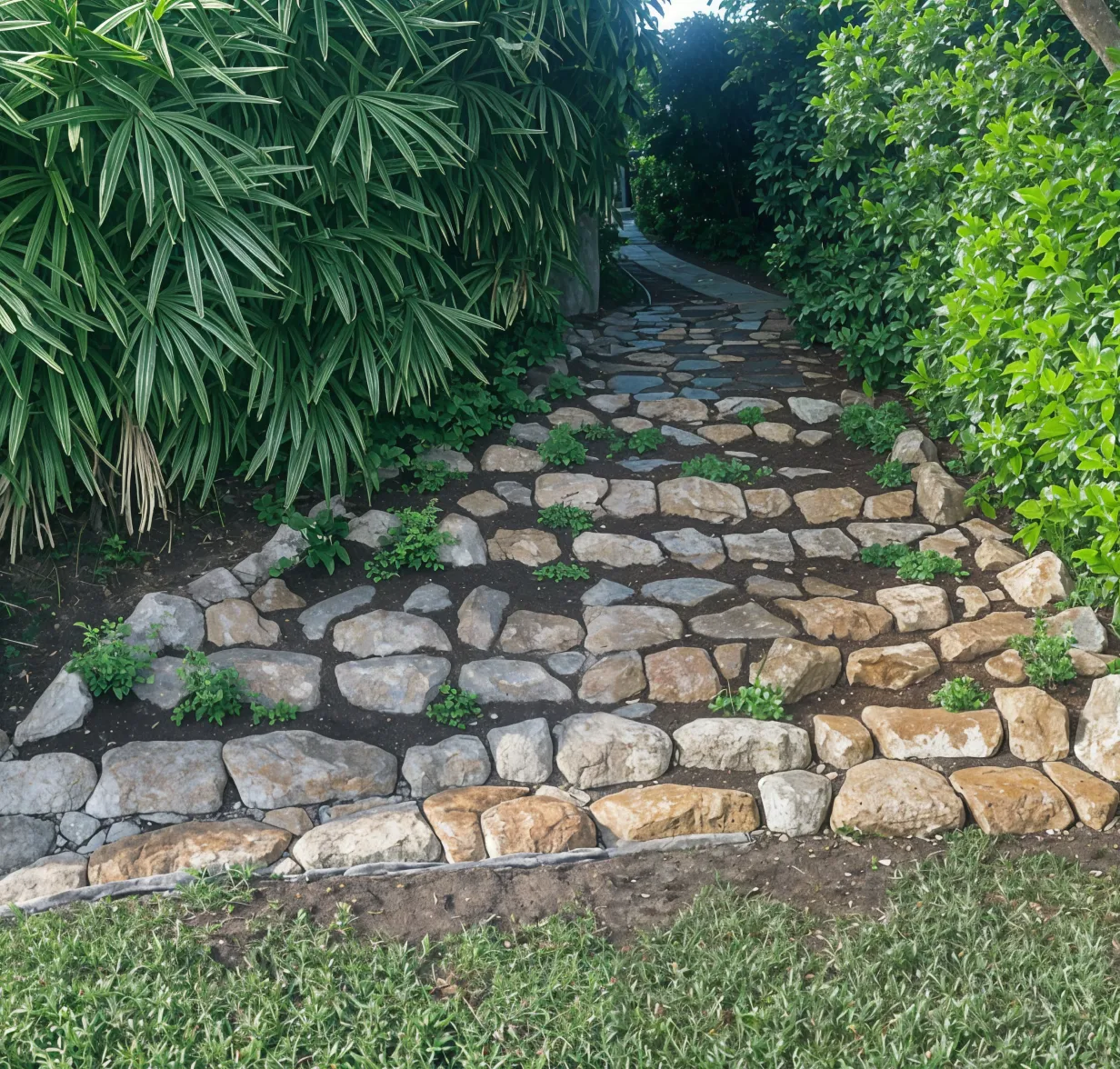
Ascot 4007, Queensland
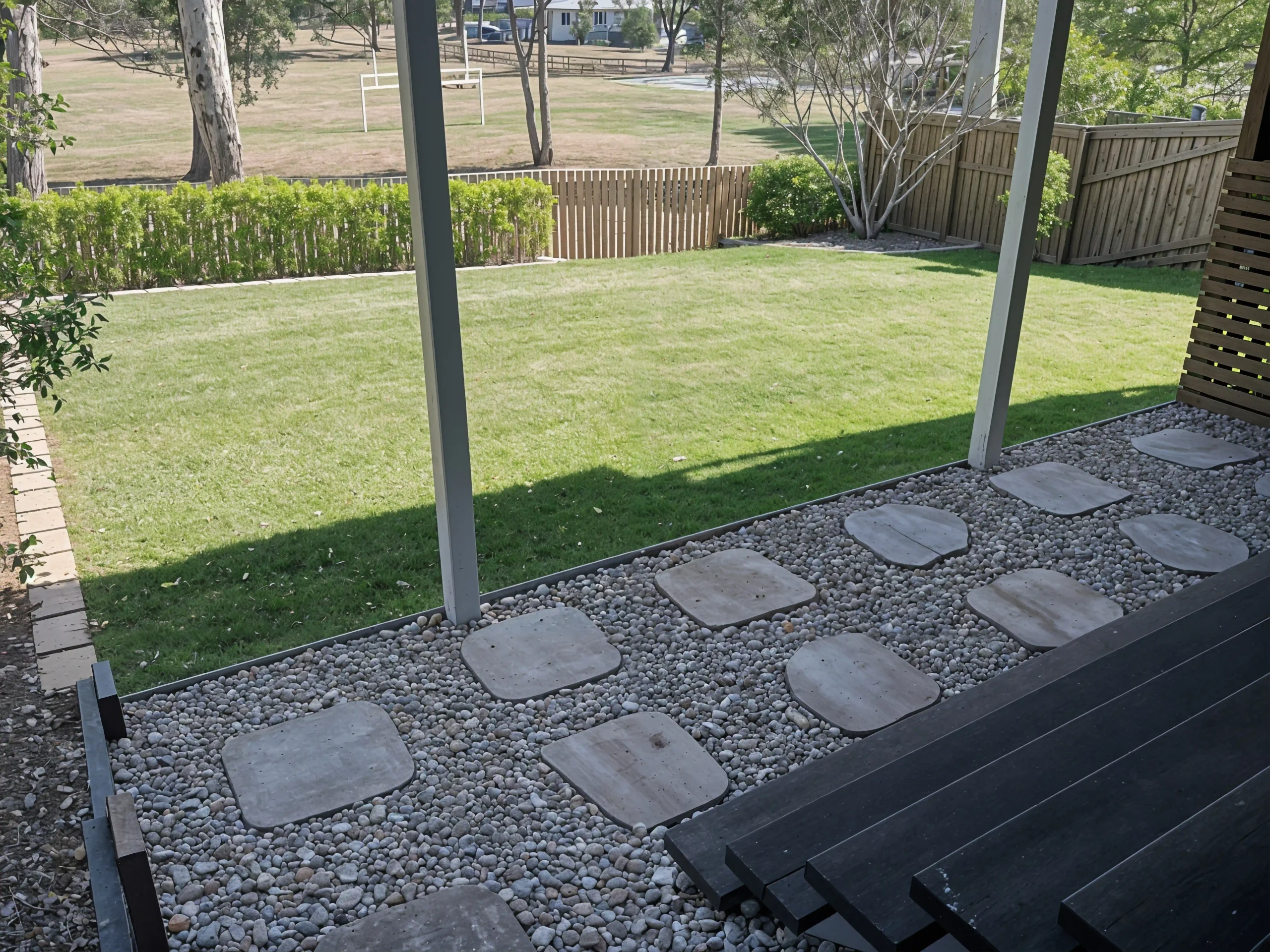
Ashgrove 4060, Queensland
This project delivered a full landscape refresh with a focus on structure, flow, and long-term functionality. Extensive earthworks and drainage preparation set the foundation for a renewed turf area, supported by a pop-up irrigation system for efficient watering. CHM Landscapes installed designated garden plantings, framed with new block edging to retain mulch and define the lawn and garden spaces. This same edging was cleverly repurposed as landscape stairs, providing stable access down the sloped side of the property. To complete the transformation, a custom timber gate was installed at the rear, offering direct access to the neighbouring park.
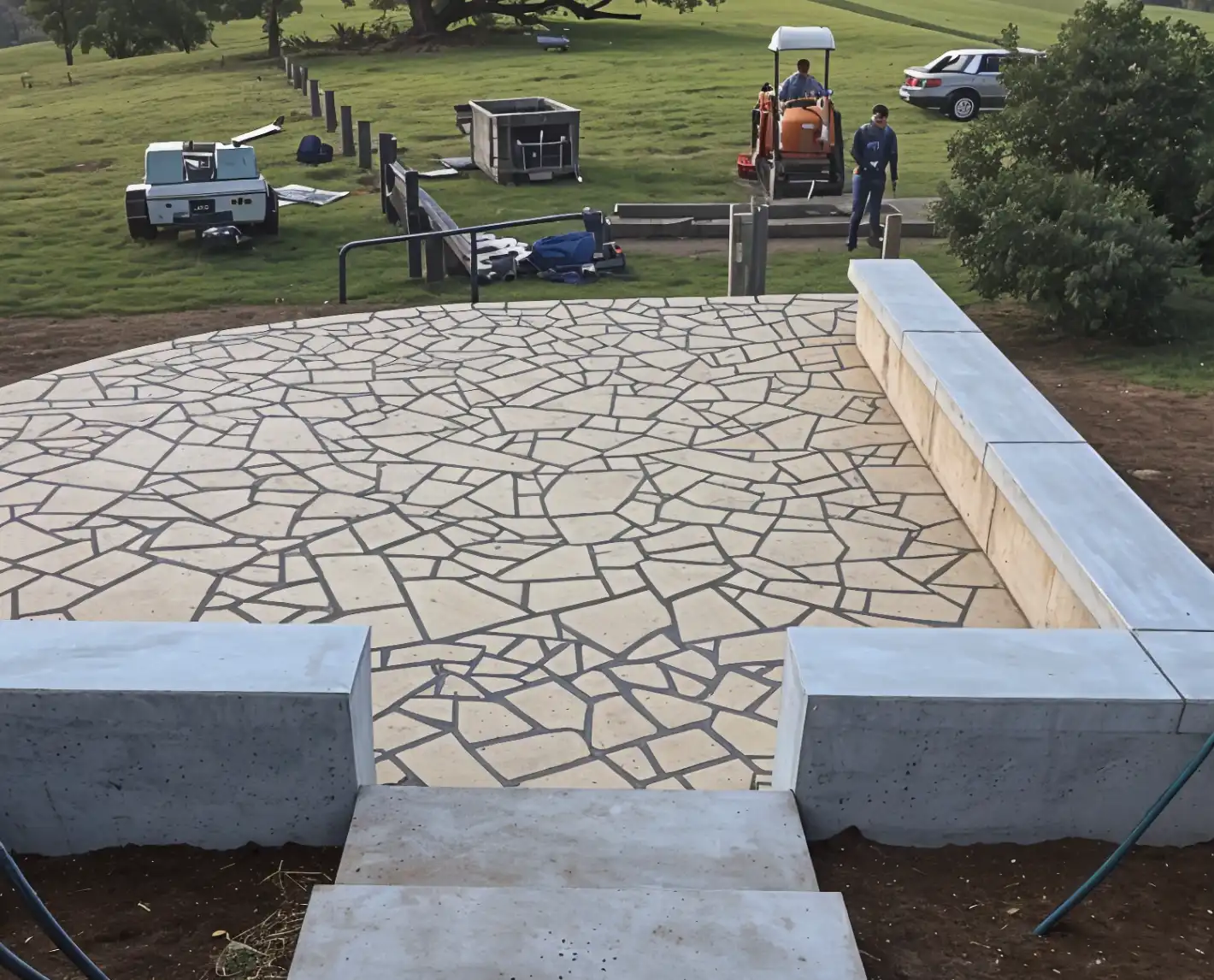
Beechmont 4211, Queensland
Nestled in the hinterland, this project brought functionality and charm to a rural garden setting. CHM Landscapes constructed a formed concrete slab and built-in seating area, designed to frame a central fire pit and finished with character-rich crazy paving. Nearby, a large timber garden structure was installed, featuring raised timber sleeper beds for vegetables and herbs, along with an enclosed space for chickens. This practical yet inviting setup was designed to support the home’s kitchen with fresh produce while complementing the natural surroundings.
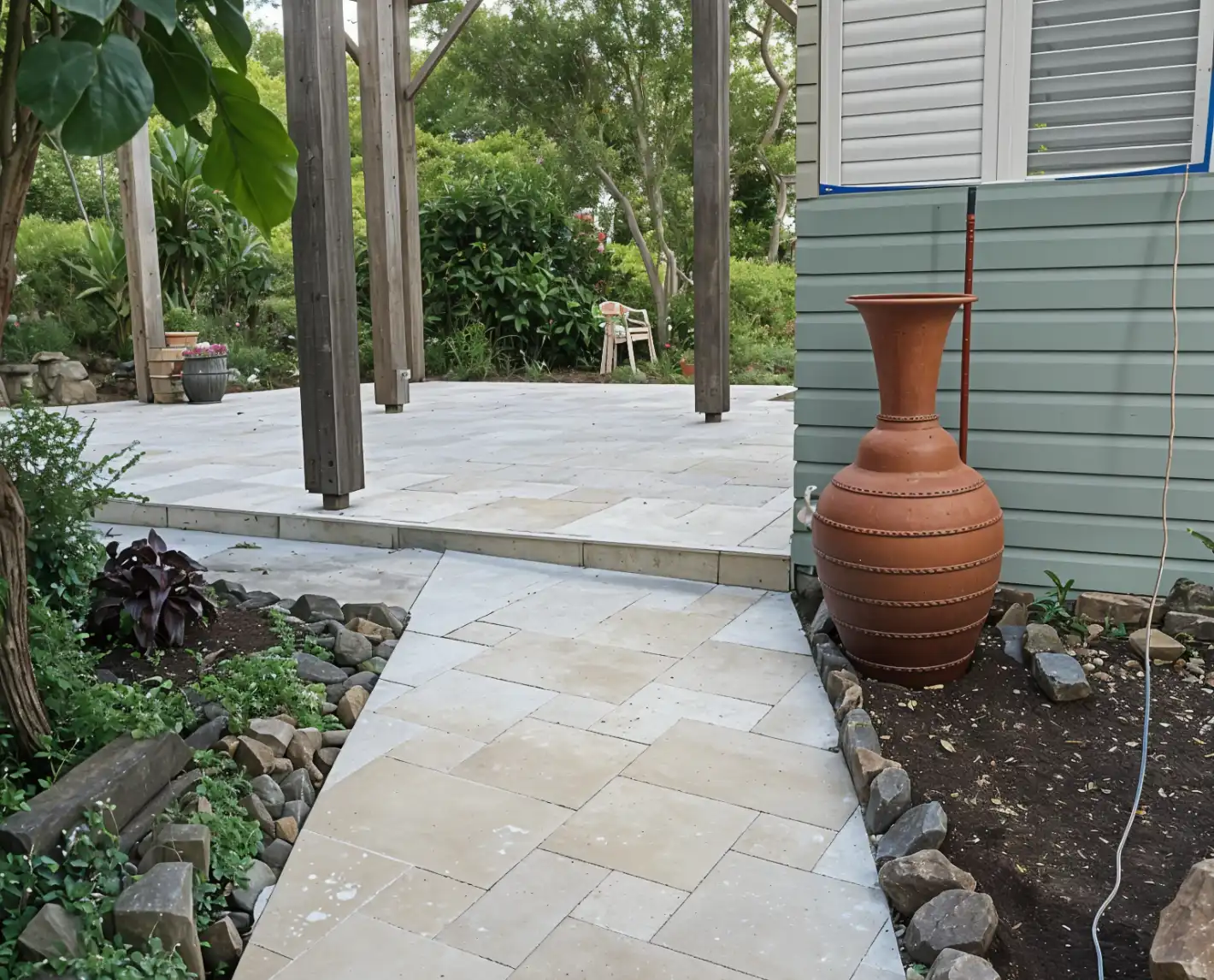
Corndale 2480, New South Wales
This project elevated the outdoor living space with practical upgrades and stylish finishes. CHM Landscapes replaced the existing pool filter house with a new structure designed to shield the equipment from the elements, while seamlessly blending with the architectural style of the home. A large concrete surface was tiled in a classic French pattern, creating a welcoming entry and functional entertaining area. To complete the BBQ zone, crisp subway tiles were installed on a feature wall, adding a timeless, clean-lined touch to the space.
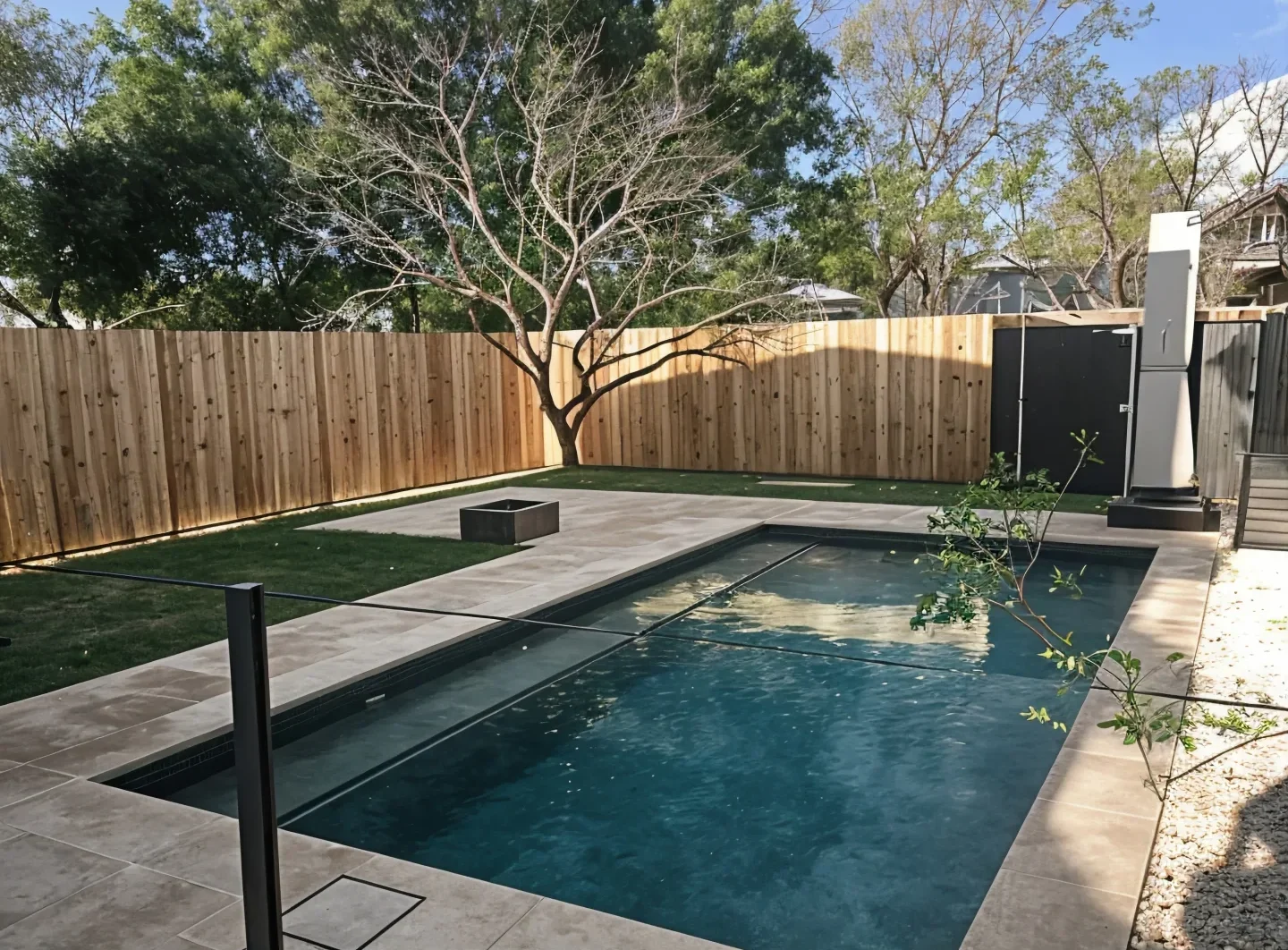
Woolloongabba 4012, Queensland
This project focused on improving both the functionality and flow of the front and back outdoor spaces. At the rear, CHM Landscapes replaced the existing timber fence with a new, pool-compliant structure, seamlessly tying it into the surrounding paving to create a more practical and inviting poolside area for sitting and relaxing. At the front, the original timber entry stairs were rebuilt like-for-like, preserving the home’s character while enhancing safety and usability with a new balustrade and handrail. The result is a cohesive update that respects the home’s heritage while adding everyday functionality.
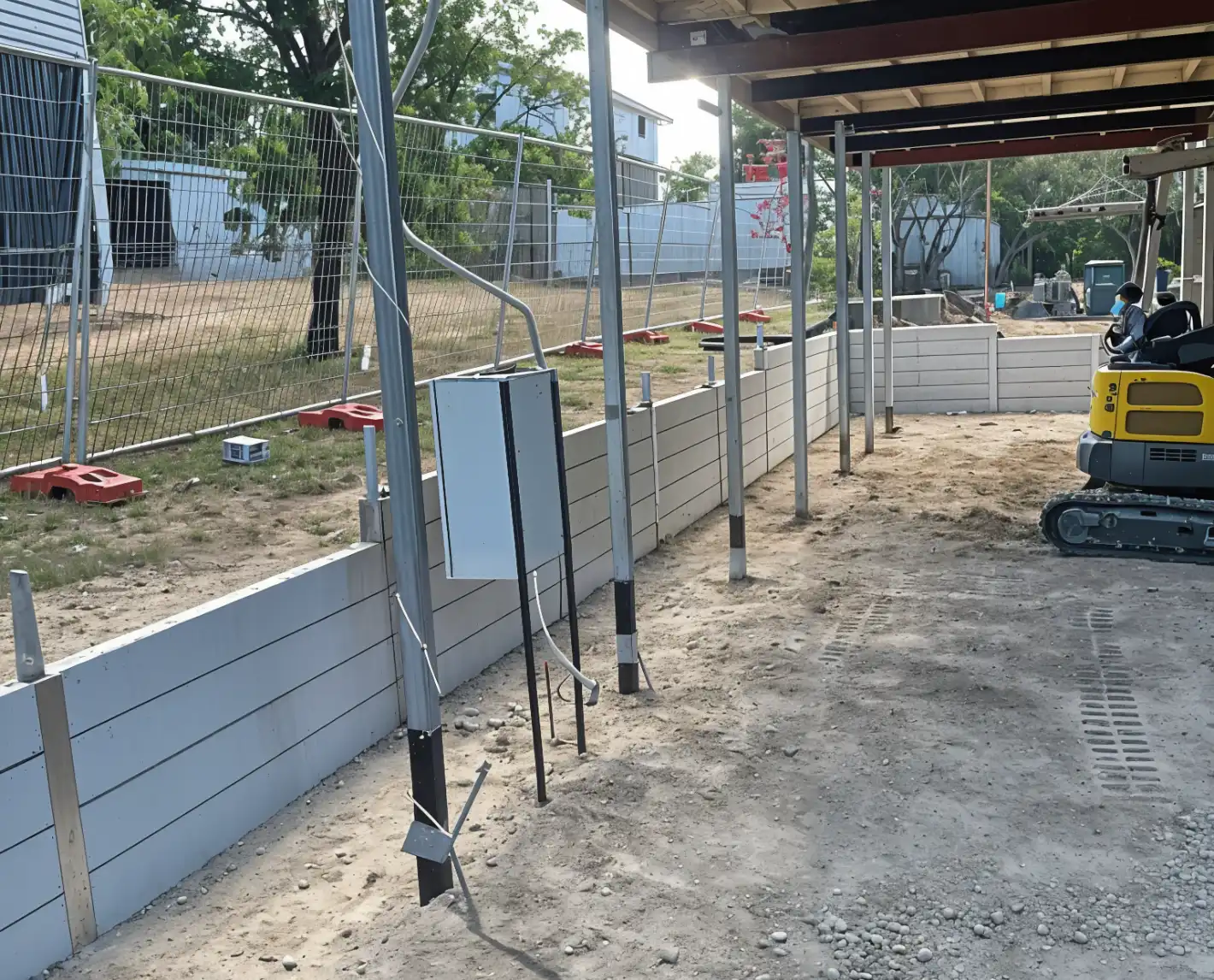
Fairfield 4013, Queensland
This project combined structural improvements with sustainable design choices to enhance both form and function. CHM Landscapes installed an engineered concrete sleeper retaining wall, complete with adequate drainage and spigots to allow for future fencing or capping. At the front of the home, recycled plastic composite decking was laid at ground level, offering a durable, low-maintenance surface that blends seamlessly into the landscape. Earthworks were completed to support both structural integrity and future landscaping potential.
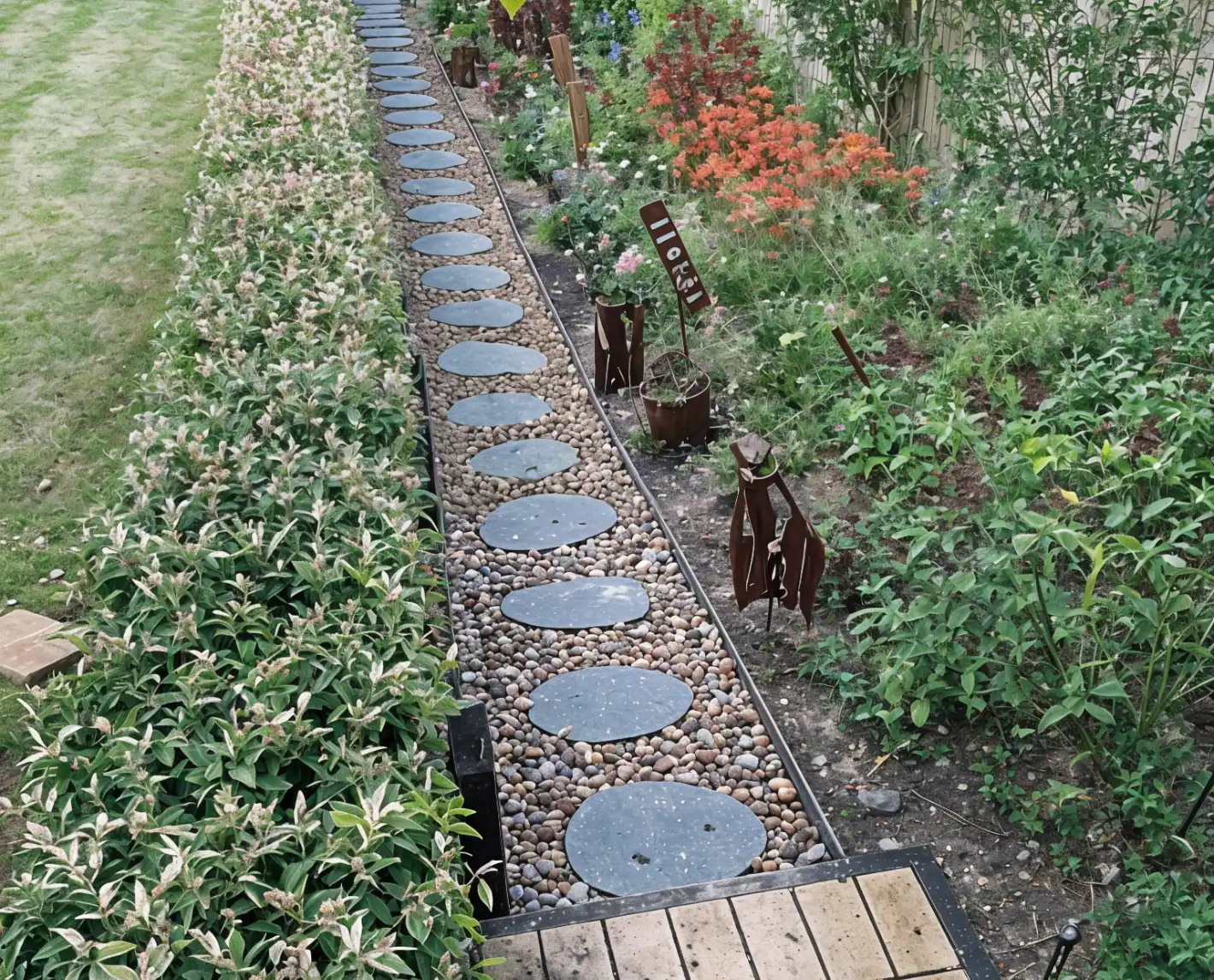
Sherwood 4075, Queensland
This project focused on refining the front garden’s structure and functionality. CHM Landscapes installed new garden edging to clearly define the transition between lawn and planting areas, creating a cleaner, more polished look. Steppers and pavers were laid to improve access through the space, while a low stone-capped wall was added to provide informal seating. At the front boundary, the existing turf was replaced with Geohex to prevent sinking and ensure long-term stability, offering a practical yet visually appealing solution.
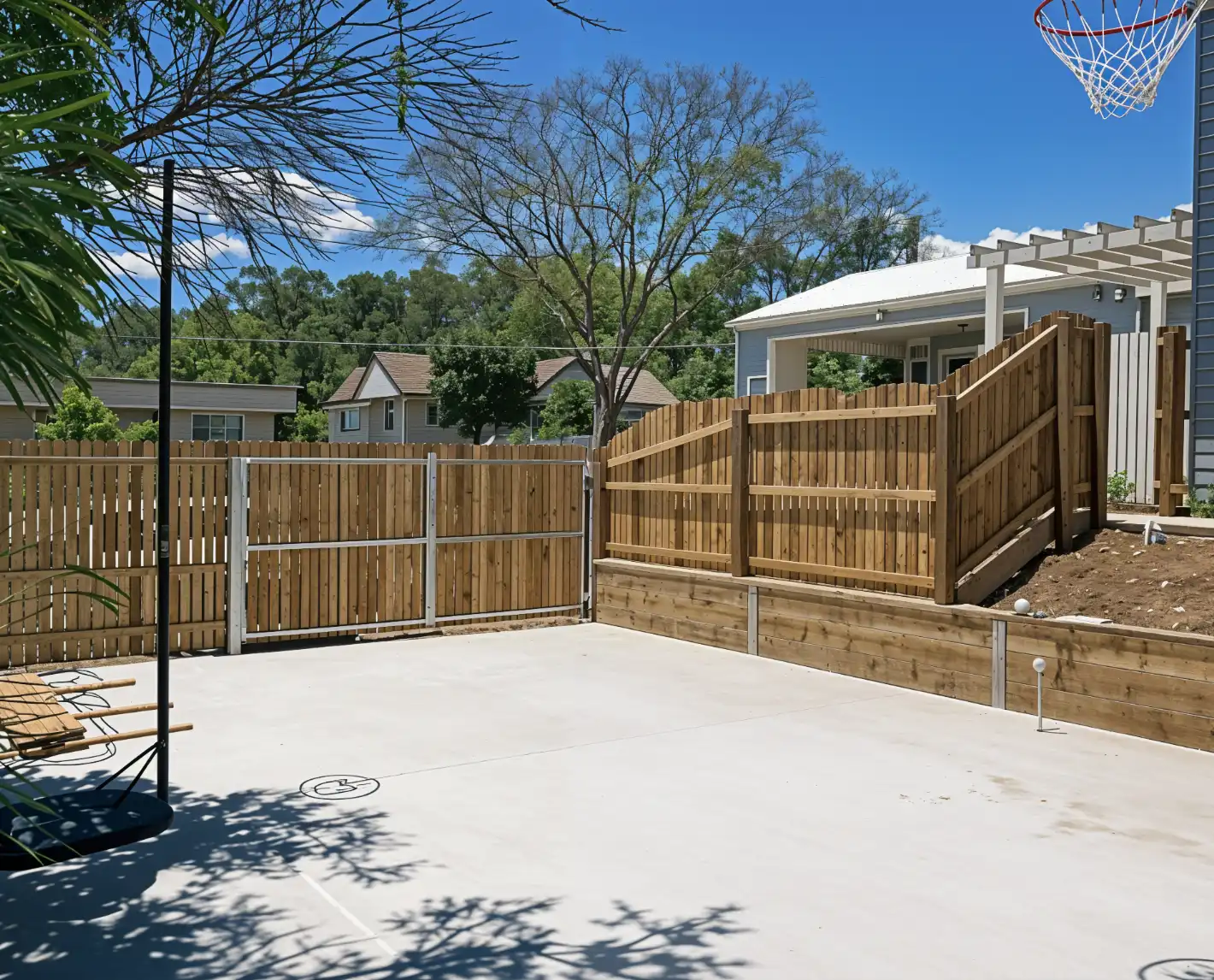
Moorooka 4015, Queensland
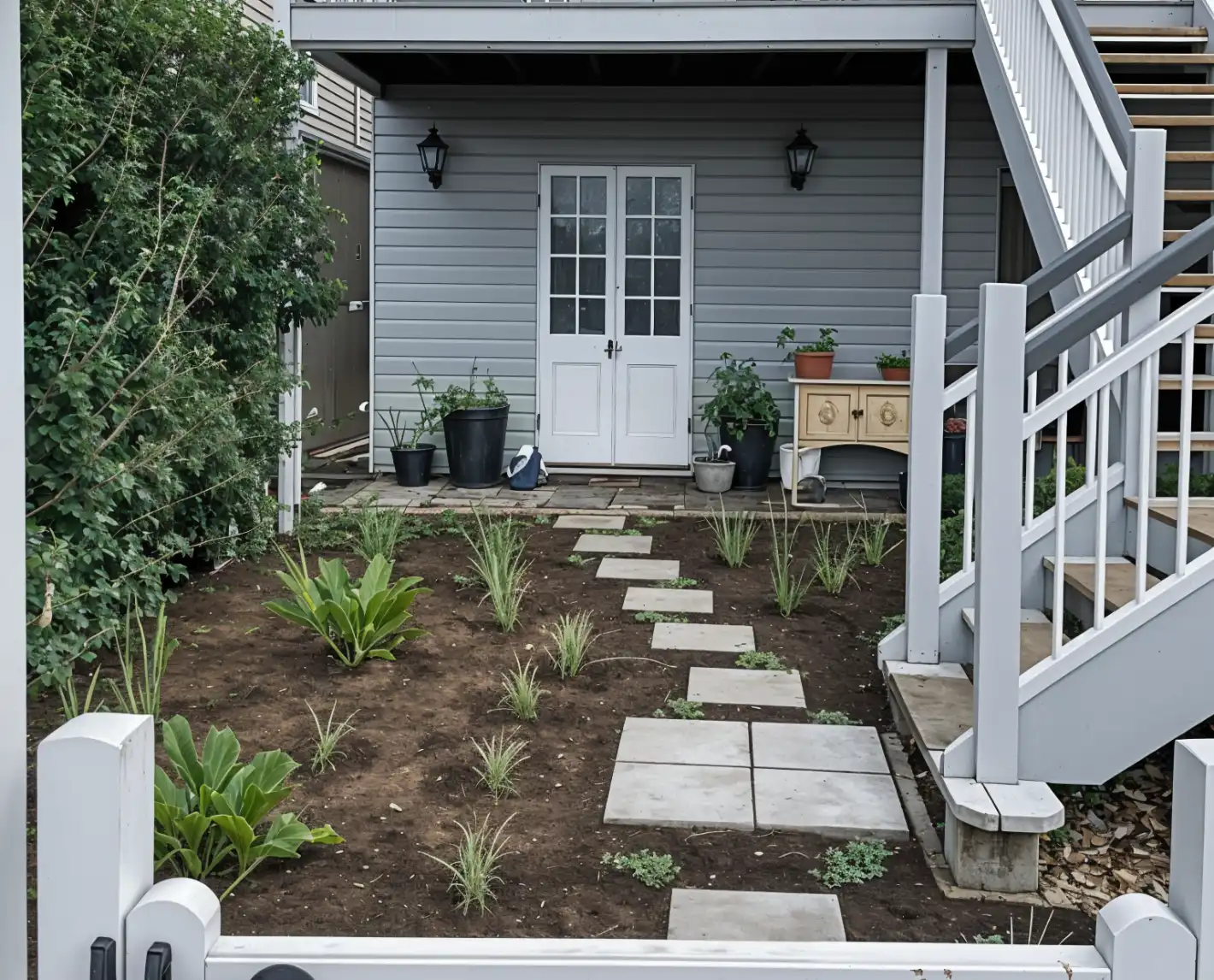
Yeronga 4014, Queensland
This project transformed a tired, turfed area into a flourishing garden escape. CHM Landscapes replaced the worn lawn with a thoughtfully planted, low-maintenance garden, brought to life by a fully automated irrigation system. Curved steppers guide the way through the space, connecting two separate entry points and encouraging natural movement. A water feature and bird bath were installed as a central focal point, attracting wildlife and adding a calming touch to the garden’s atmosphere.
